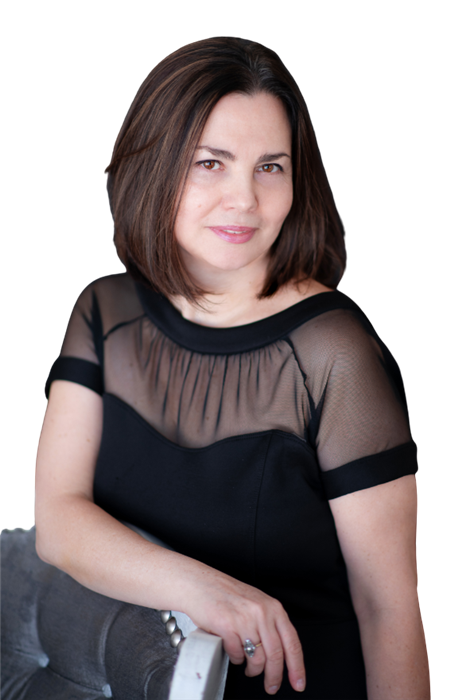Description
Stunning Home With Outstanding Layout Loaded With Custom Upgrades From Top To Bottom. Open Concept Large Kitchen With Granite Countertops & Backsplash, S/S Appliances & Breakfast Bar. Sky High Soaring 12Ft Ceilings On Main Flr & Master Bdrm External/Internal Pot Lights, Crown Moulding, Wainscotting, Upgraded Light Fixtures, 3-Way Fireplace Main Floor, Bedroom Fireplace Double-Sided. Fin. 1 Bdrm Bsmt W/4Pc Bath & Walkout To Backyard.
Viking Appl: (Range Fridge Microwave Bar Fridge) Dishwasher Washer Dryer All Elf s Yale Digital Lock Nest Doorbell Garage Door Opener All Window Coverings Tenants Shall Do Lawn Care And Snow Removal At Their Own Costs
Additional Details
-
- Community
- Patterson
-
- Total Area
- 3500-5000
-
- Lot Size
- 39.37 X 102.36 Ft.
-
- Approx Sq Ft
- 3500-5000
-
- Acreage
- < .50
-
- Building Type
- Detached
-
- Building Style
- 2-Storey
-
- Taxes
- $0 ()
-
- Garage Space
- 2
-
- Garage Type
- Built-In
-
- Parking Space
- 2
-
- Air Conditioning
- Central Air
-
- Heating Type
- Forced Air
-
- Kitchen
- 1
-
- Basement
- Fin W/O
-
- Pool
- None
-
- Listing Brokerage
- CENTURY 21 HERITAGE GROUP LTD., BROKERAGE
Features
- Fireplace
















